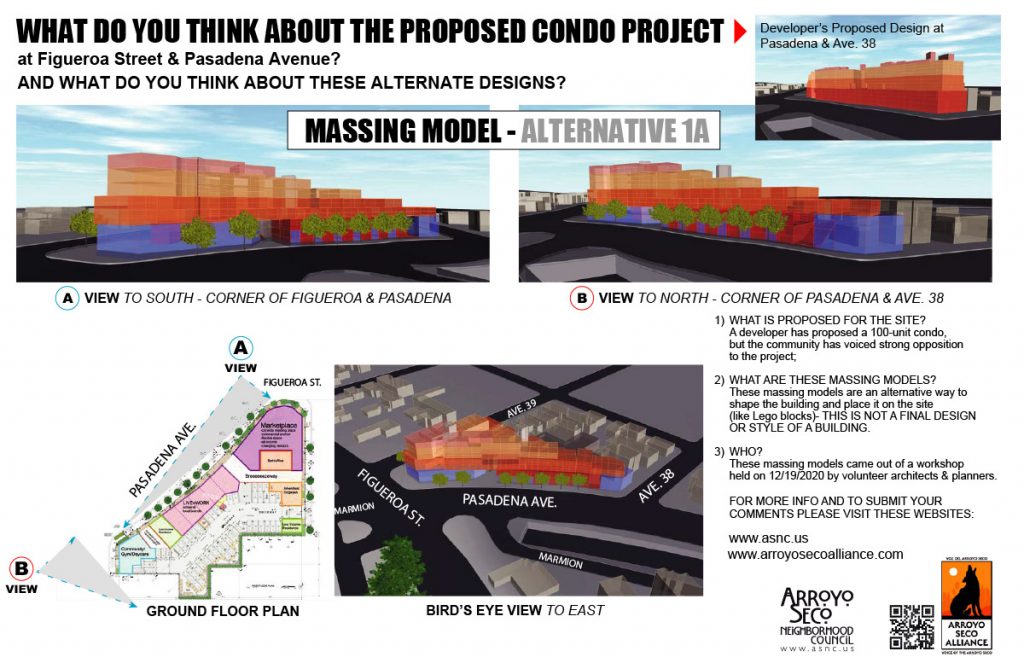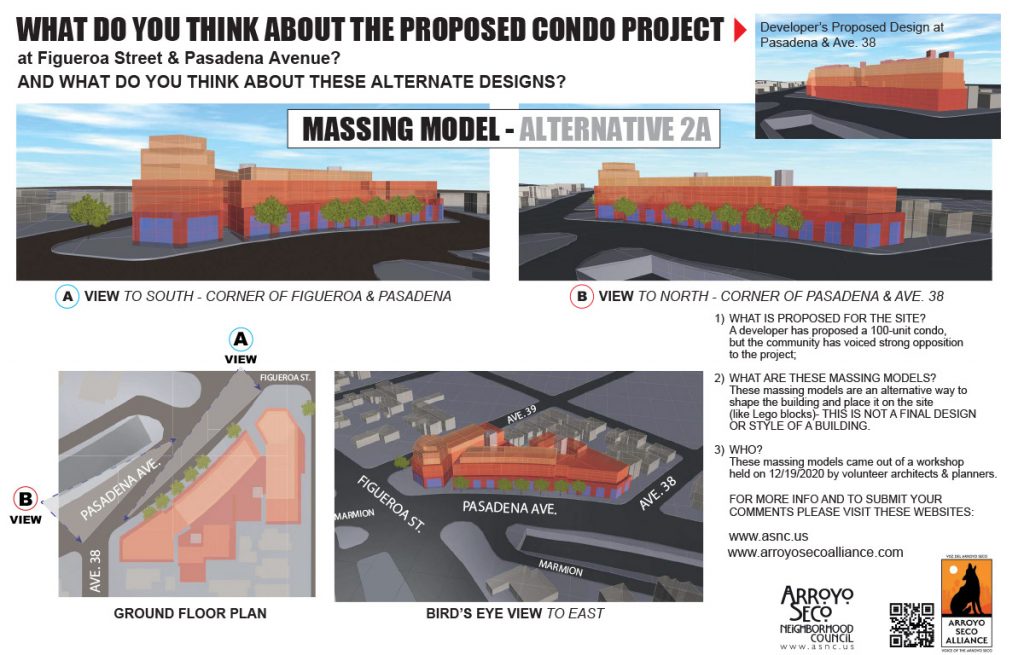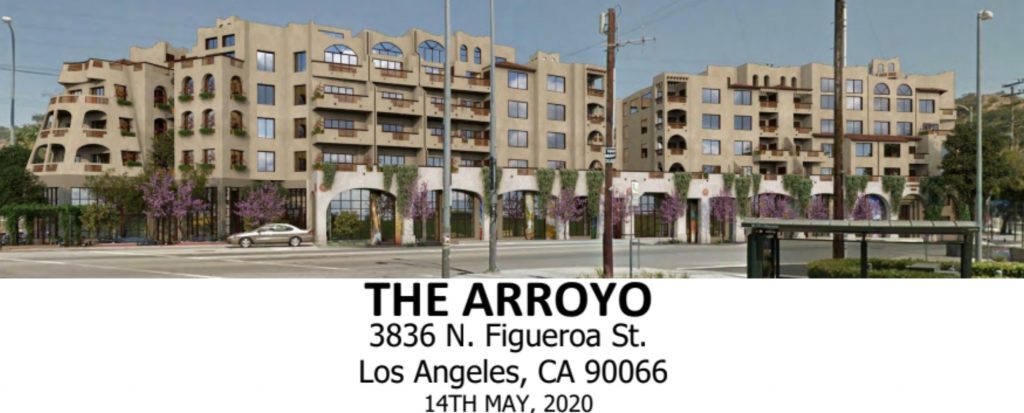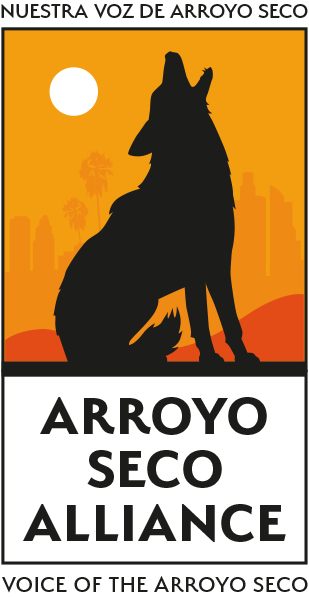Regarding the Zoom Town Hall/ Workshop from March 3rd, 2021.
TAKE THE WORKSHOP SURVEY BELOW!
Haga clic AQUÍ para ver la versión en Español
This Figueroa-Pasadena Community Survey is intended to gather community input about what is proposed to be built at the south east corner of Figueroa Street and Pasadena Avenue. This Survey is a follow up to the community design and outreach that was carried out by the Arroyo Seco Alliance and the Arroyo Seco Neighborhood Council since December of 2020 which led to the presentation of Alternatives 1A and 2A by the event organizers at a Town Hall/ Vision Workshop held on March 2nd, 2021.
At the Town Hall, we discussed as a community who has a stake in what gets developed here – from City officials to the developer, and the community that lives, works and travels by this prominent crossroads of our community. These stakeholders must consider many priorities, like the need for housing, business interests and what kind of urban design makes our community work best as an integrated whole. With enough community participation, this Survey will hopefully help show the community’s position on what we believe is best suited to be built on this site, and to allow the City officials and the developer do a better job of addressing our legitimate interest in this important project.
FROM THE ZOOM MEETING on MARCH 3rd.
ALTERNATIVE DESIGNS at Figueroa Street & Pasadena Avenue


As opposed to this, the towering maxed-out design mass offered by the developer – maximum height of 7 stories – end to end.

Read more background information below survey…….
BACKGROUND: We are neighbors of the Arroyo Seco Corridor community. Read more about the formation the Arroyo Seco Alliance and how we are trying to drive this project in a better direction.
This West Side developer wants to build a different design (CLICK HERE) which has been rejected by City Planning and the community, yet they are moving FULL STEAM AHEAD!. The neighborhood thinks it is too big, but due to the recently passed Measure JJJ this has been an uphill battle. The CD1 representatives (Gil Cedillo’s office) are allowing this. Should this pass and get built as designed by the developer, the CD1 must be held responsible. WE THE PEOPLE will have no alternative but to vote. They no longer represent the well being of the stake holders in the Arroyo Seco community.
The first plan of attack is to offer a redesign of what may be inevitable. The second plan is to raise money (a lot of money) and hire a lawyer to stop this altogether.
So, take a look at these “massing” models. They only represent basic “density” and “scale”. No, they are not glass cube designs! The pretty stuff comes later and Alternative 1a & 2a represent basic scale and layout only.
These designs were created by a team of local neighborhood architects and planners who’s intentions are to direct his project toward a more pleasing result. The intent is to show different ideas to LA CITY PLANNING and the DEVELOPER. (Given recent TOC – transit oriented corridor rulings and Measure JJJ).
NOTE: The Arroyo Seco Alliance is NOT designing this – only reinterpreting possible alternatives.
