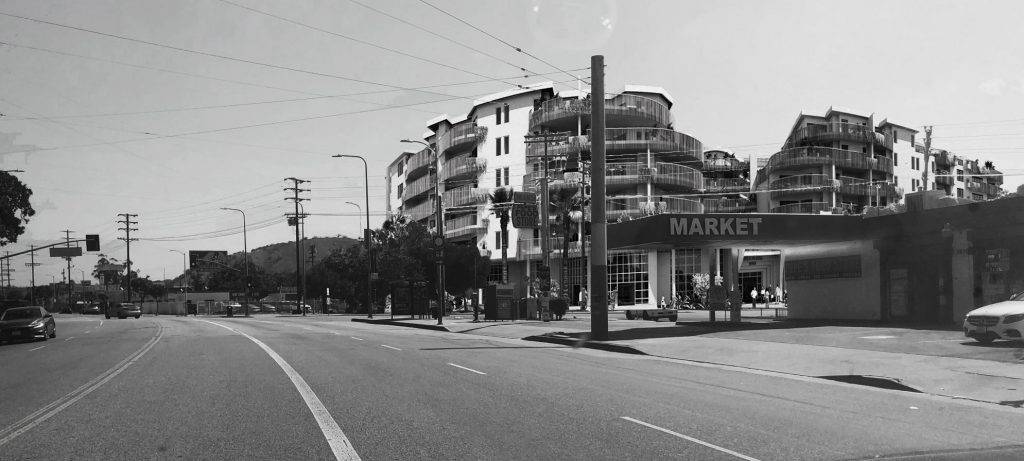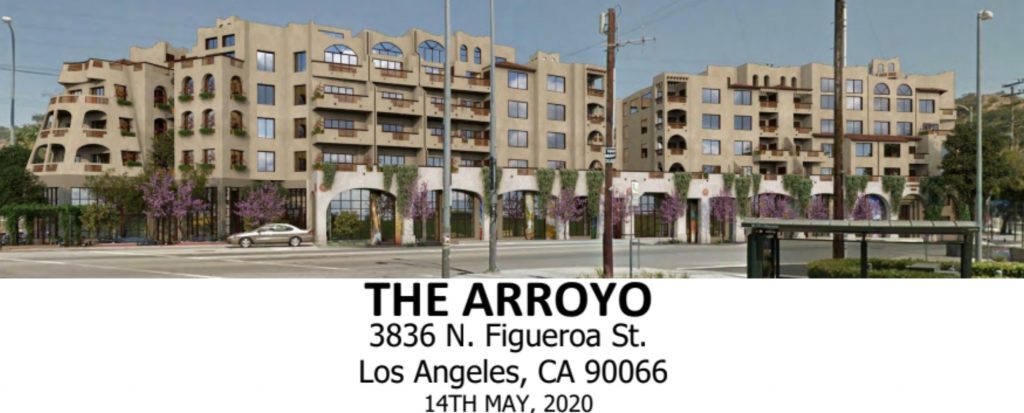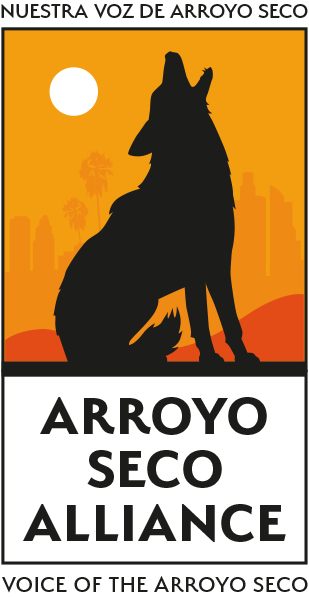
Welcome to the ARROYO SECO ALLIANCE
We are an alliance of community members from the Arroyo Seco corridor (including Cypress Park, Lincoln Heights, Montecito Heights, Highland Park and Mt. Washington) who have organized to give voice to the community’s strong opposition to the proposed development at the corner of Figueroa Street and Pasadena Avenue in Los Angeles. We are the neighbors to this development- families, local business owners, tax payers and voters- who like you don’t have much time to spare, but decided we have no patience for developers who wish to degrade one of our most critical gateways with an out-of-scale and poorly designed building. This is our neighborhood, a place we call home. So we are organizing and our membership is growing!
The Arroyo Seco Alliance organized around the issue of community planning to fill the void created by a Planning Department and decision-making process that all but ignores local input, and a City government that has abandoned its charge to serve the people and instead serves a handful of developers.
With petitions with over 3,000 signatures on file with the LA City Planning against the “ARROYO” project, we believe the stakeholders have spoken and their voice has been ignored by the powers that be.
We hereby present our case below:
—————
TO: LA City Council Member, CD1, Gil Cedillo; and,
Naim Associates, developer of the “Arroyo” (formerly “NELA Plaza”)
FROM: Arroyo Seco Alliance
RE.: The proposed development at 3800-3830 N. Pasadena Avenue. (click here for Google map image of location) and why it needs to be significantly changed
BACKGROUND:
The proposed project would be located at the corner of Figueroa Street and Pasadena Avenue in the heart of the Figueroa Corridor. The site is significant to the surrounding communities since it serves as a gateway between Highland Park, Cypress Park, Lincoln Heights and Mt. Washington. The site is also significant in that it is adjacent to the Heritage Square Station and to the Garvanza-Highland Park Historic District. We as a community believe that whatever gets built on this site should meet a high standard given its significance to the community and the precedent it will set for future development in the area.
What the developer, Naim Associates, has proposed is a 100-unit mixed-use condo development that would reach 7-stories high towering 72 feet over its existing 2-story neighbors. This project would be massively out of scale with its neighbors, increase the traffic and parking congestion, and likely add noise to the area.
THE ENVIRONMENTAL COST OF THIS PROJECT:
In the environmental entitlement part of this Hearing (ENV-2018-4189-CE), the applicant and City are asking for a Class 32 Exemption from CEQA regulation that would otherwise require this applicant to provide a standard Environment Review. They are claiming that the project qualifies for the exemption due to its designation as a Transit Oriented Communities project. But this is incorrect, in our opinion, and there remain some elements of CEQA that must still be shown not to be significant in order to meet this important state law.
According to the Public Resources Code (Sec. 21099), this project is exempt from much of the scope of CEQA law (notably including aesthetics and parking), but is not exempt from: “analyzing a project’s significant transportation impacts related to air quality, noise, safety or other impact associated with transportation.”
This project will most likely cause increased noise pollution to neighboring homes from two sources: 1) the 2-story, above-grade garage which has openings directly facing 1 and 2-story houses; and, 2) the (3) large common use terraces on the 6th floor. Similarly, this project will likely reduce the safety to pedestrians due to the increased volume of vehicular traffic caused by the two driveways opening on Avenue 39. Without a professional EIR to address these issues, we will not know how detrimental this project will be to its surroundings, and CEQA’s basic standard for all Californian’s will not have been met.
THE UNFAIR TAKING OF PUBLIC LAND:
In addition to the environmental consequences of this project, the “Arroyo” would represent an unfair “taking” of public land (specifically right-of-way) with no public benefit to show in return.
This project takes advantage of numerous development bonuses provided under the Transit Oriented Communities Guidelines. This includes a density bonus of 46% (or 27 units), a floor area bonus of 43,000 sf, and a height limit bonus of 27 ft., not to mention reduced setbacks. These extensive give-aways to the developer allow for a much larger project with a great deal more market-rate condos he can sell and add to his profits.
So, what does the City and the community get in return for this massive project? Not much. The return to the community is a modest 14 low-income condo’s which might not otherwise get built here. These trade-off’s are of course a part of LA’s housing and transportation policy, and we need to build more affordable housing however we get it done. But not at the cost of our community’s scale and architectural character, and not when there is so little being offered in return.
If that was not enough, a piece of public land on Pasadena Avenue is being given to the developer for free!! This 9,633 sf parcel which could be used for a pocket park in the future has substantial value to the developer since it increases his assembled lot area and thereby increases his total number of allowable units from an estimated 83 to 100 units, or 17 units. Again, the profits are increased as the project gets denser, but especially when the density is achieved on land at no cost.
This project should not include the public land of the traffic triangle at Pasadena Avenue unless there is reasonable compensation or public benefit. The public benefits in such an exchange should begin with the project becoming a more reasonably scaled, and well-designed building. The developer should then be ready to meet with the community regarding other possible benefits.
FAILURE TO COMPLY WITH ARCHITECTURAL STANDARDS:
The proposed “Arroyo” project does not meet a minimum architectural standard in its scale, massing, open space, and functionality of its retail space.
What community members said at these townhall meetings again and again is that this project is out of scale with the neighborhood and lacks an architectural character appropriate to the traditional character of nearby Lummis House and the adjacent Garvanza-Highland Park Historic District. At 72 ft height, the project is out of scale with its 2-story neighboring homes which it sits 5 ft away from. Also, the massing of the proposed project would place most of the building against the perimeter of the site rather than stepping up to a taller mass in the center or breaking the building up into multiple sub-buildings that would mimic the older commercial buildings along Figueroa.
The project, while offering some public space at the north end of the site, does not provide a public space that is more integral to the building or well-defined from the street traffic. Furthermore, the project’s above-grade parking pushes the residential units away from the street level, and so residents and neighbors and pedestrians are not able to interact, and the overall height of the building is thereby out of scale to the neighbors.
The project is required by the underlying zoning and T.O.C. Guidelines to be mixed-use, but the supposed retail spaces on the ground floor will never be commercially successful given their limited footprints and lack of access to building services. We agree with the policy goal of mixed-use, but believe this design will not provide viable retail spaces.
We believe this project fails to meet a minimum architectural standard of projects of such importance as this site merits. To address these issues, the developer could begin by voluntarily meeting the standards of the nearby Cypress Park-Glassell Park Community Design Overlay Guidelines.
Here are the facts:
It is too big. Inappropriate and absurd height and scale. 7 stories. Really? Nothing in the area suggests this magnitude. This is a neighborhood of 1 to 2 story homes and apartments. Due to recent TOC laws some 3 story apartments and massive 4 story units have been built, much to the disdain of the community. 4 generations of families will be effected. This rendering from the developer has been cleverly “squashed” to disguise its massive height. It will be taller than the largest LA power pole. Unacceptable.

A greedy land grab supported by politicians who have no interest in historic preservation nor allegiance to their local tax-paying constituents. Gil Cedillo is allowing this to occur. We have reached out and he ignores us.
Low Income Housing. Only 11.5% units set aside as extremely low income housing.
Will cause parking issues. People will cluster into available units (in order to afford payment) bringing with them a multitude of vehicles that will need to be permanently parked on local streets. Customers will be forced to try to find parking in local neighborhoods or park illegally. The GoldLine parking lot will be full of cars from this complex. As well, they will likely use all available spaces set aside for lower floor business’.
Congestion and accidents. We will all experience massive congestion, combined with the freshly permitted “Ave 34” project which includes 468 new units. Good luck trying to get to work on Figueroa in the morning.
A bad use of TOC. LA City Planning has an unrealistic and imaginary view of Arroyo Seco citizens, thinking that new home buyers of a $650,000 condos are going to be magically transformed into GoldLine train riders and bicycle people (for every aspect of their lives). Measure JJJ and the T.O.C. guidelines are untested horror stories for long-time Angelenos.
TO SOLVE THE PROBLEM:
We need to band together and fight. Join the pack.
Force developers to comply with the voice of the community.
The ARROYO SECO ALLIANCE is prepared to handle design oversight and legal action. We demand this:
Investors/developers need to carefully study the community of which they are outlining to be a part of. Redesign it or stop it completely.
We ask that this unit be restricted to 3 stories from the ground up.
We demand better parking for residents and business customers.
We demand 20% affordable housing.
Disclose the actual “affordable housing” rent/purchase price
Disclose estimated unit price, HOA fees and per unit parking.
ADA compliance throughout as per the city standard and request a review.
And to reiterate , the developer, FDZ Partners, LLC and Naim Associates are requesting a special grant to acquire the public park strip in front of the property. They want to take YOUR park strip so they can build THEIR condos with nothing in return. We say no.
—————
Contact your CD1 representative:
Gil Cedillo
City Hall Office
200 N. Spring Street, Room 460
Los Angeles, CA 90012
(213)473-7001
Office Hours: M-F 9:00AM – 5:00PM
Highland Park Field Office
5577 N. Figueroa Street
Los Angeles, CA 90042
(323)550-1538
Office Hours: M-F 9:00AM – 5:00PM
